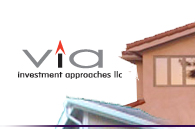| |
 Entry/Opening to Dining room on left Entry/Opening to Dining room on left
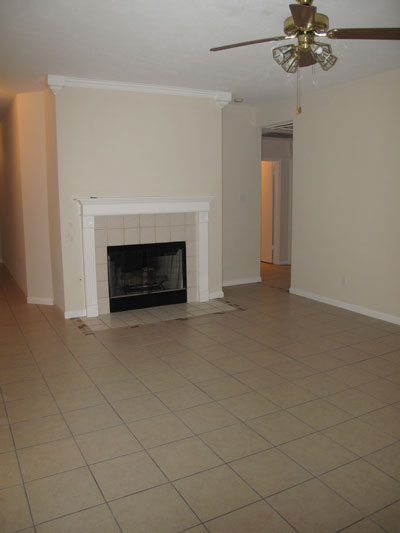
Living area
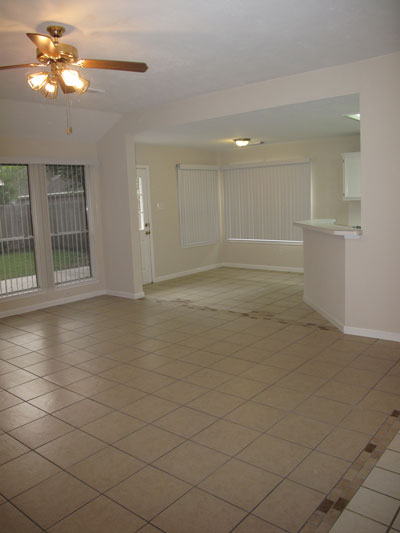 Breakfast Room Breakfast Room
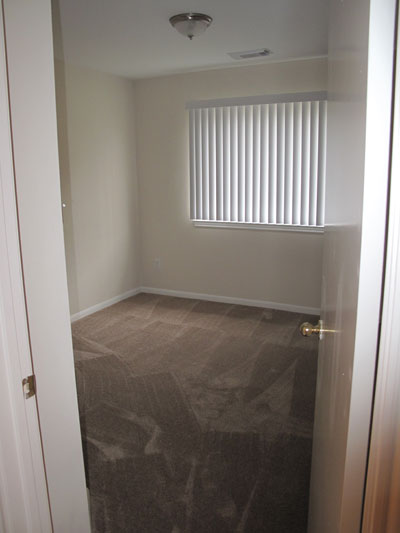 Master Bedroom Master Bedroom 
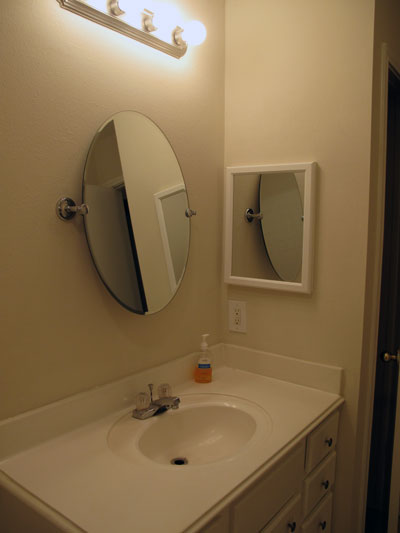 Master Bath vanity Master Bath vanity
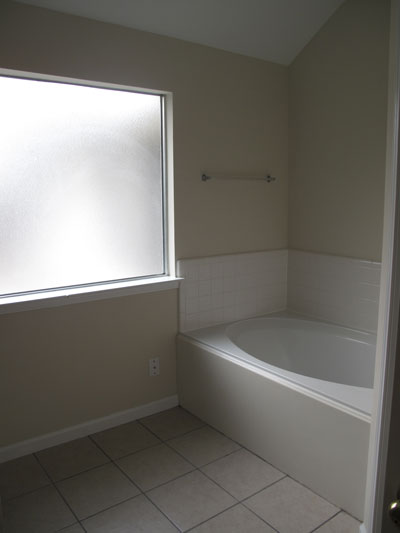 Master Bath Garden Tub with Jacuzzi Master Bath Garden Tub with Jacuzzi
 Bathroom 2 Bathroom 2
|

|
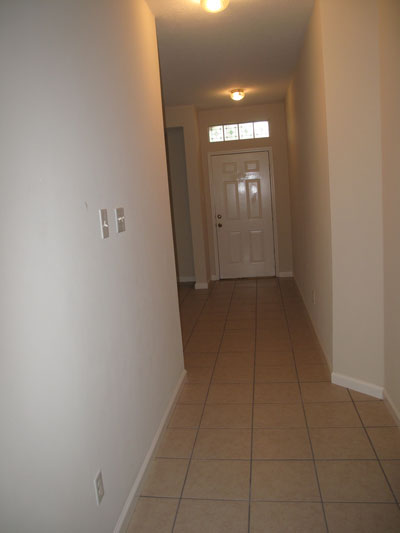 Entry Entry
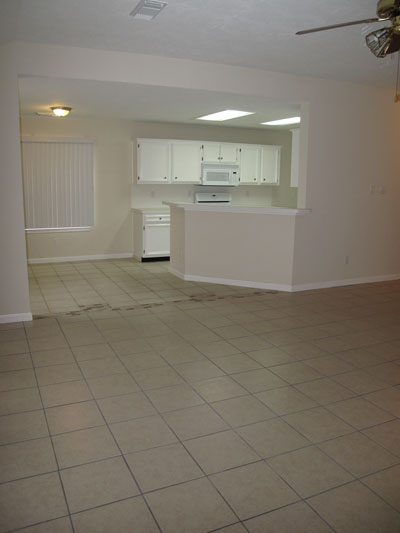 Kitchen/Breakfast Room Kitchen/Breakfast Room
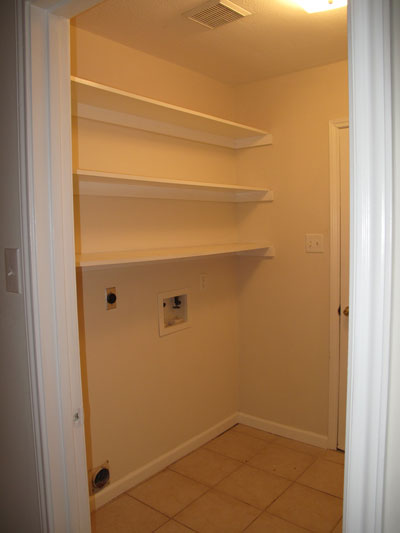 Laundry Room Laundry Room
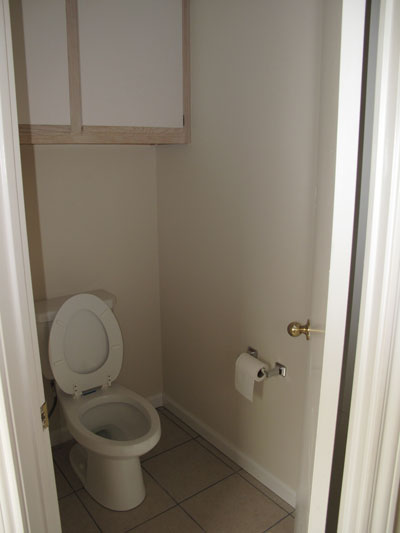 Master Bath private toilet room with storage Master Bath private toilet room with storage
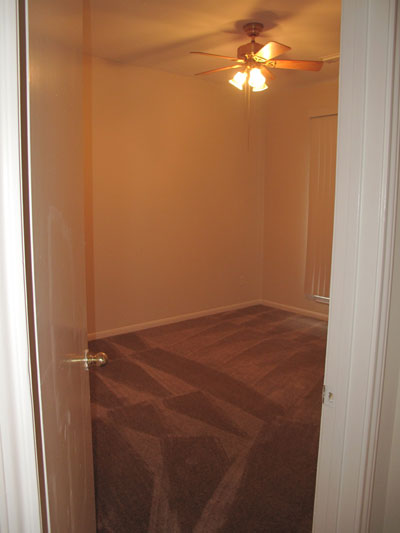 Bedroom 2 Bedroom 2
 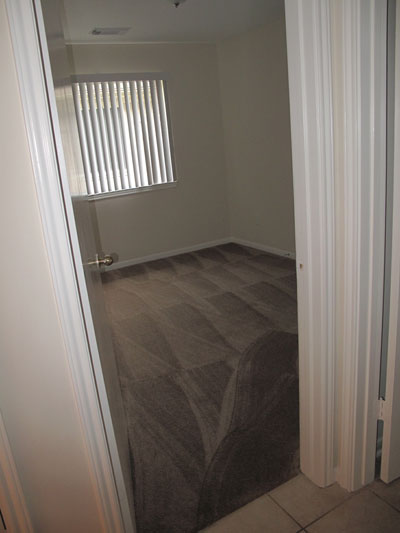 Bedroom
3 Bedroom
3
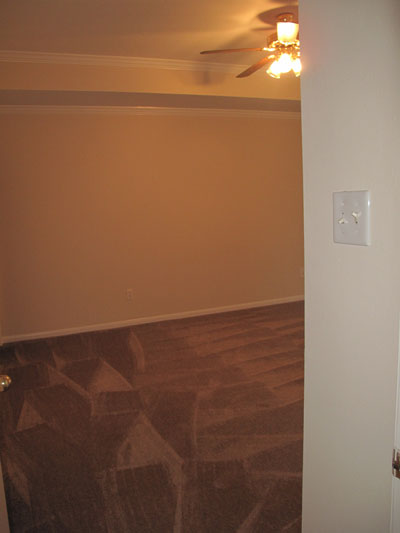
Bedroom
4 |
|
|
